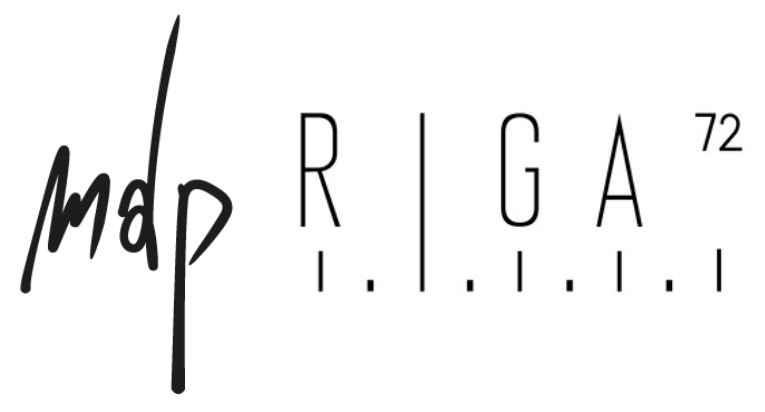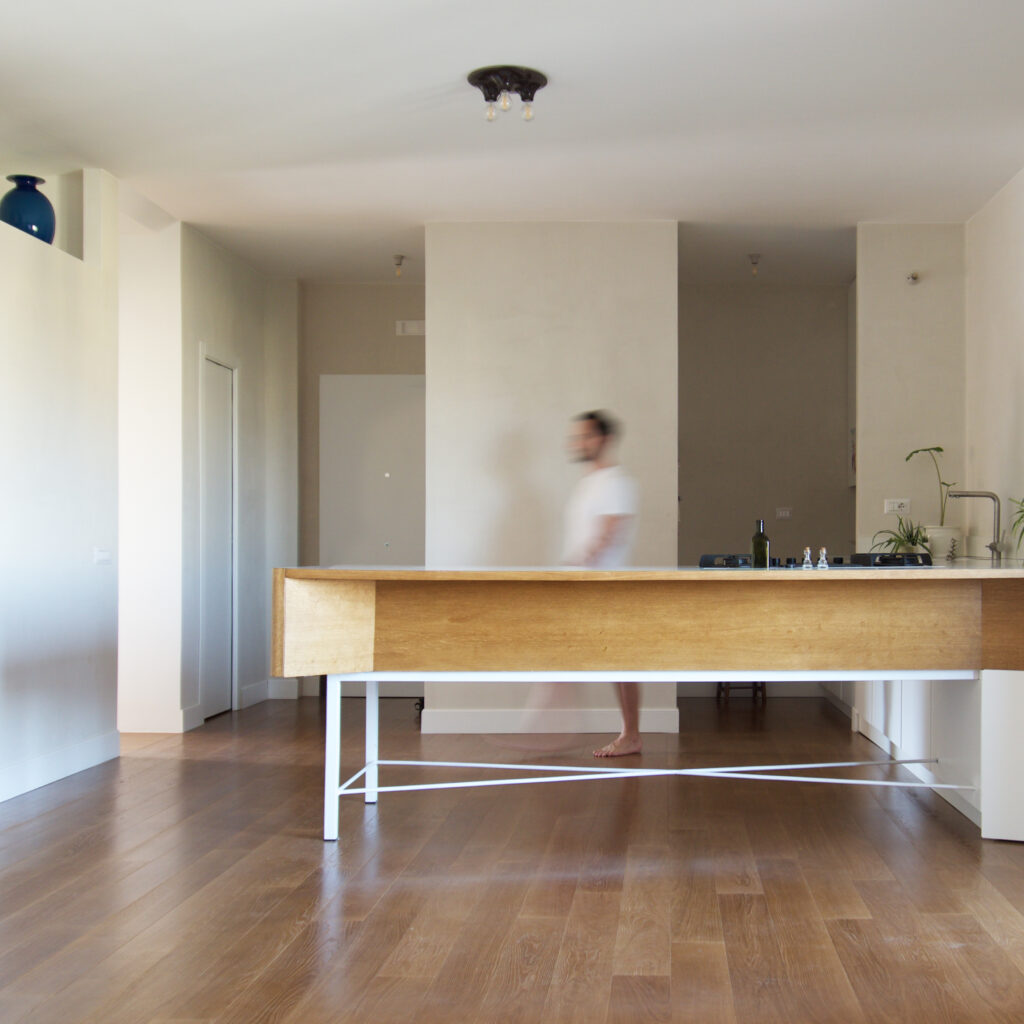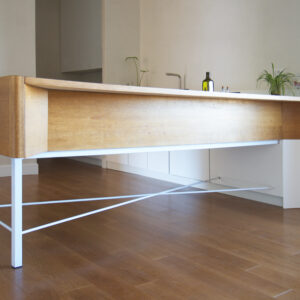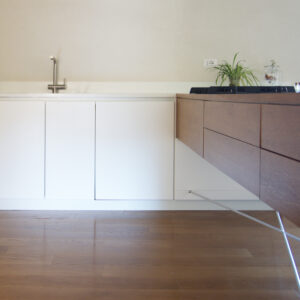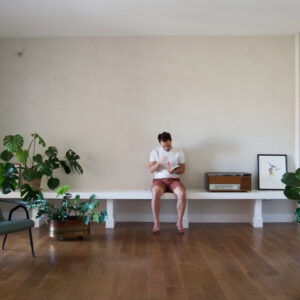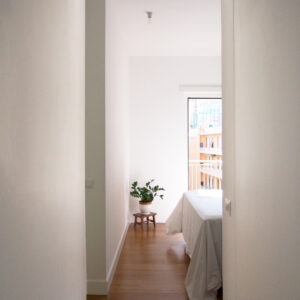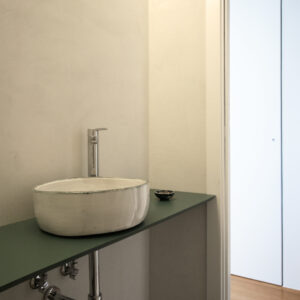This is a 75 sqm apartment in Rome designed for two mathematicians, with two windows facing east and two facing west. Each element has been strategically positioned: from the cooktop, there is a view of the gasometer; from the worktop, a view of San Paolo; the concrete portal of the sleeping area allows the living area to receive direct sunlight in the afternoon; the darkest part of the house has been designated for service areas.
The clients love natural materials: wood, ceramics, Dolomite sand, linen, light, view, and nature were the key elements of the project.
Photo credits:
Architect Ilaria Caprioli
Architect Roger Estruch Circuns
Architect Lorenzo Marchi
Suppliers:
Mondo edilizia srls di Oltjon Vorfaj
CLT Costruzioni Legno Tuscolano Srl di Andrea e Gianni Tuscolano
