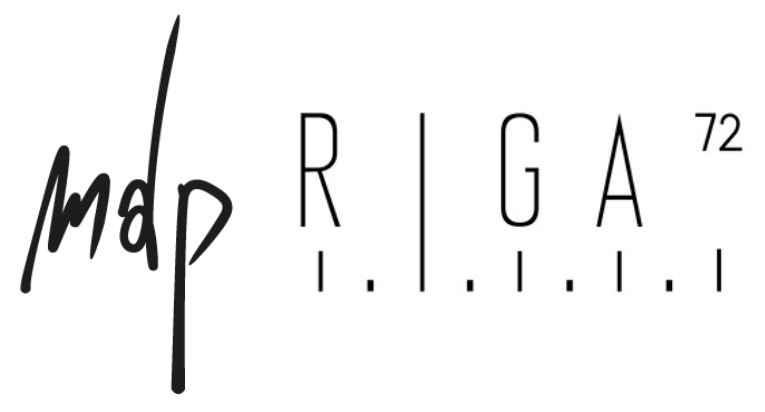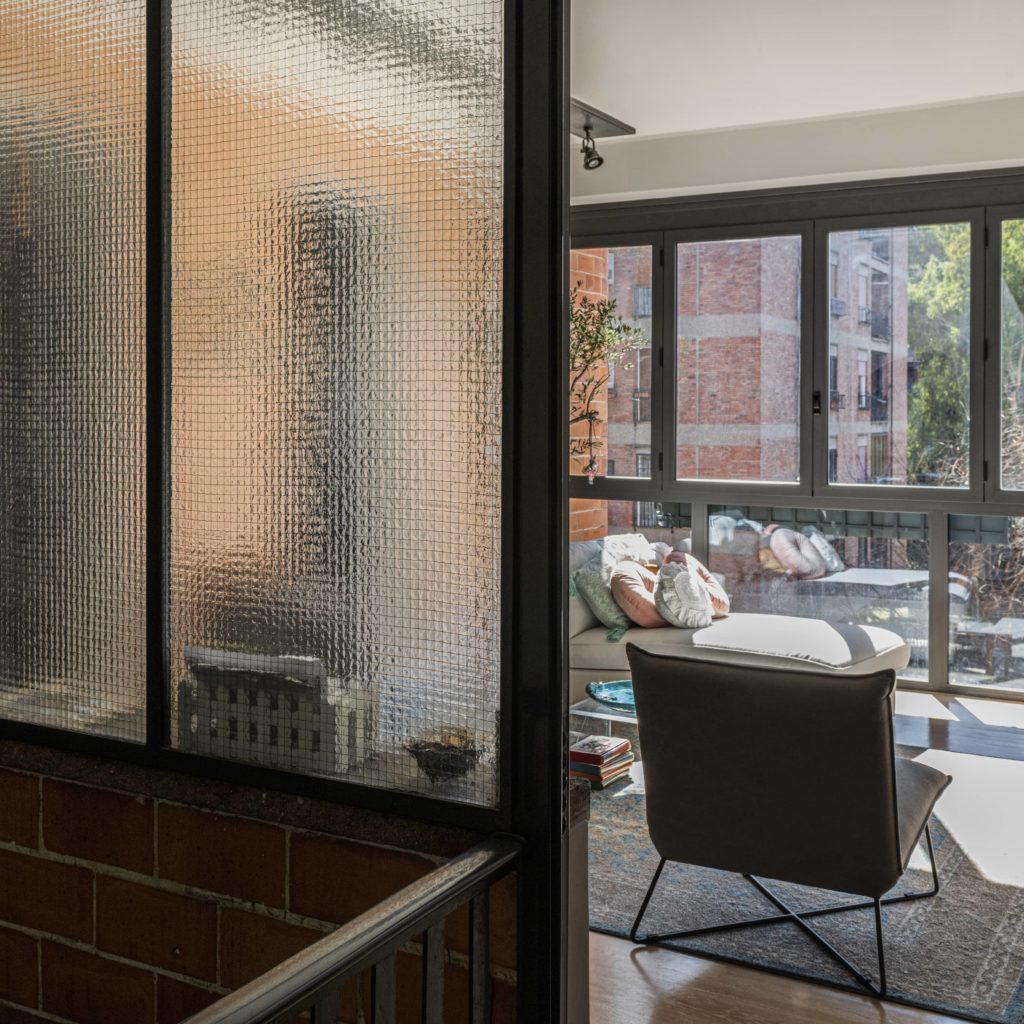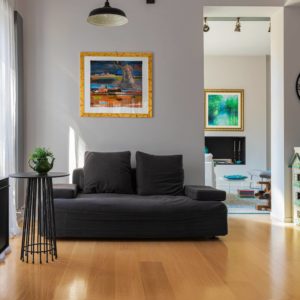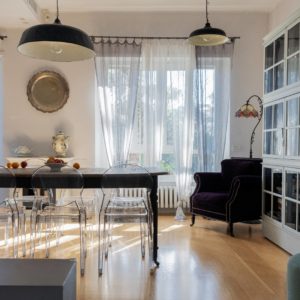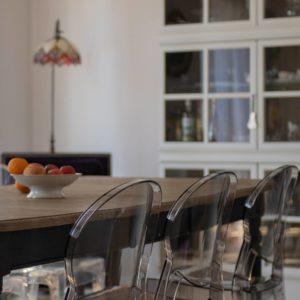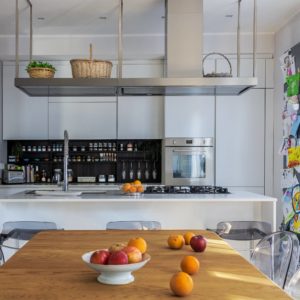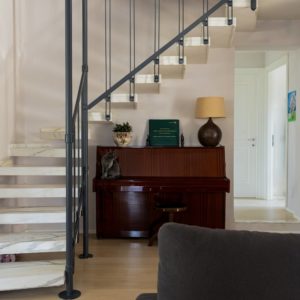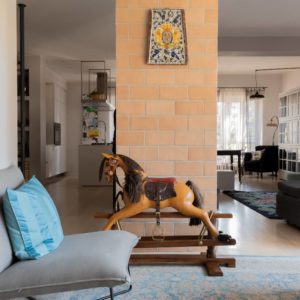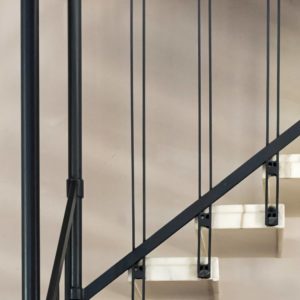Renovation of a two-story apartment in a 1960s building in the Eur neighborhood of Rome. Previously used as an engineering company’s office, the property was divided into small rooms for work purposes.
The renovation project focused on fully opening the area on the first level to create larger spaces, including a living room with an open kitchen accessible from a large entrance (likely originally a loggia) characterized by a floor-to-ceiling glass wall.
The first and second floors are connected by a staircase with cantilevered Carrara marble steps. The iron elements serving as handrails were cleaned and partially rebuilt to restore them to their original appearance.
The layout of the second floor remained unchanged, preserving the size of the two bedrooms and two bathrooms. The main interventions included sanding and polishing the parquet floors and painting the walls, some of which feature striped patterns: taupe tones for the master bedroom and pink for the daughters’ room.
Photo credits:
Anna Catalano
Suppliers:
Impresa edile Groza
