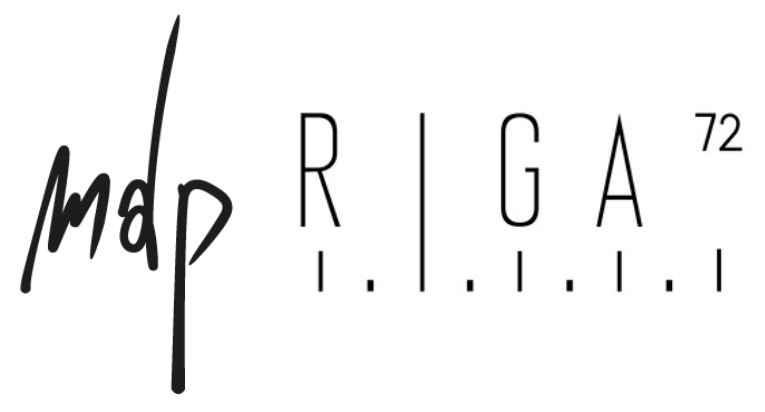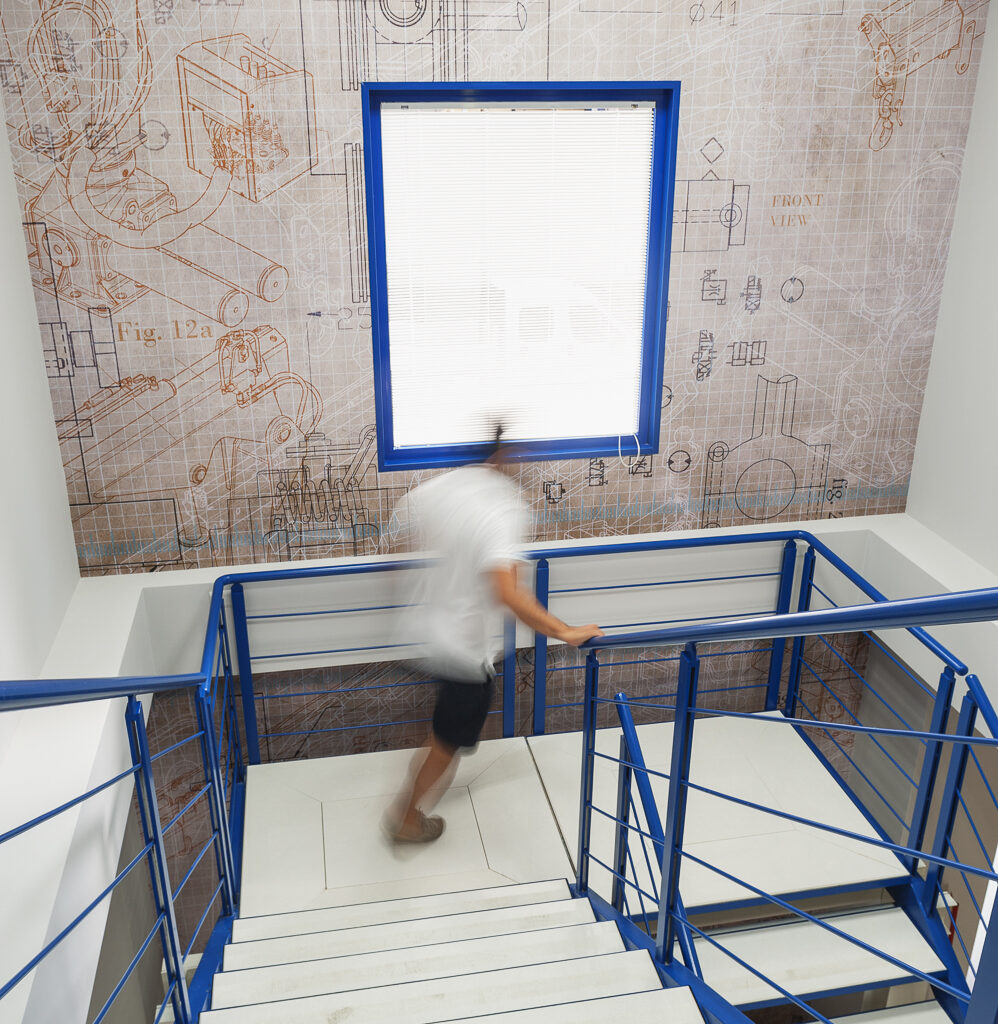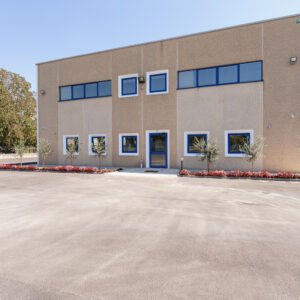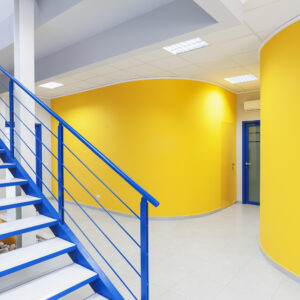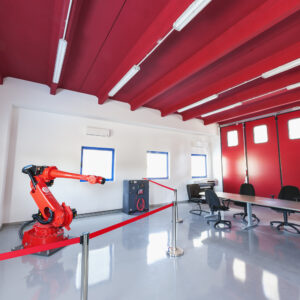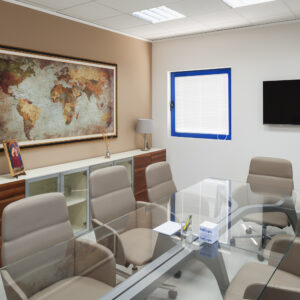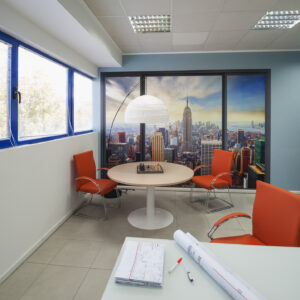Immediately visible at the entrance of the warehouse is a large staircase made of raw iron, repainted in blue, connecting the two levels where the company’s management area is located.
Also on the ground floor, around the large entrance, a meeting room, a kitchen, and a spacious operational room directly connected to the machinery area of the warehouse have been created.
On the upper floor, five offices have been built, each with a different style and color scheme to accommodate the individual preferences of the partners.
Color is, therefore, the predominant aesthetic element both in the structure and in the furnishings, highlighted in the offices as well as in the reception areas on the ground floor.
Photo Credits:
Lorenzo Costumato
